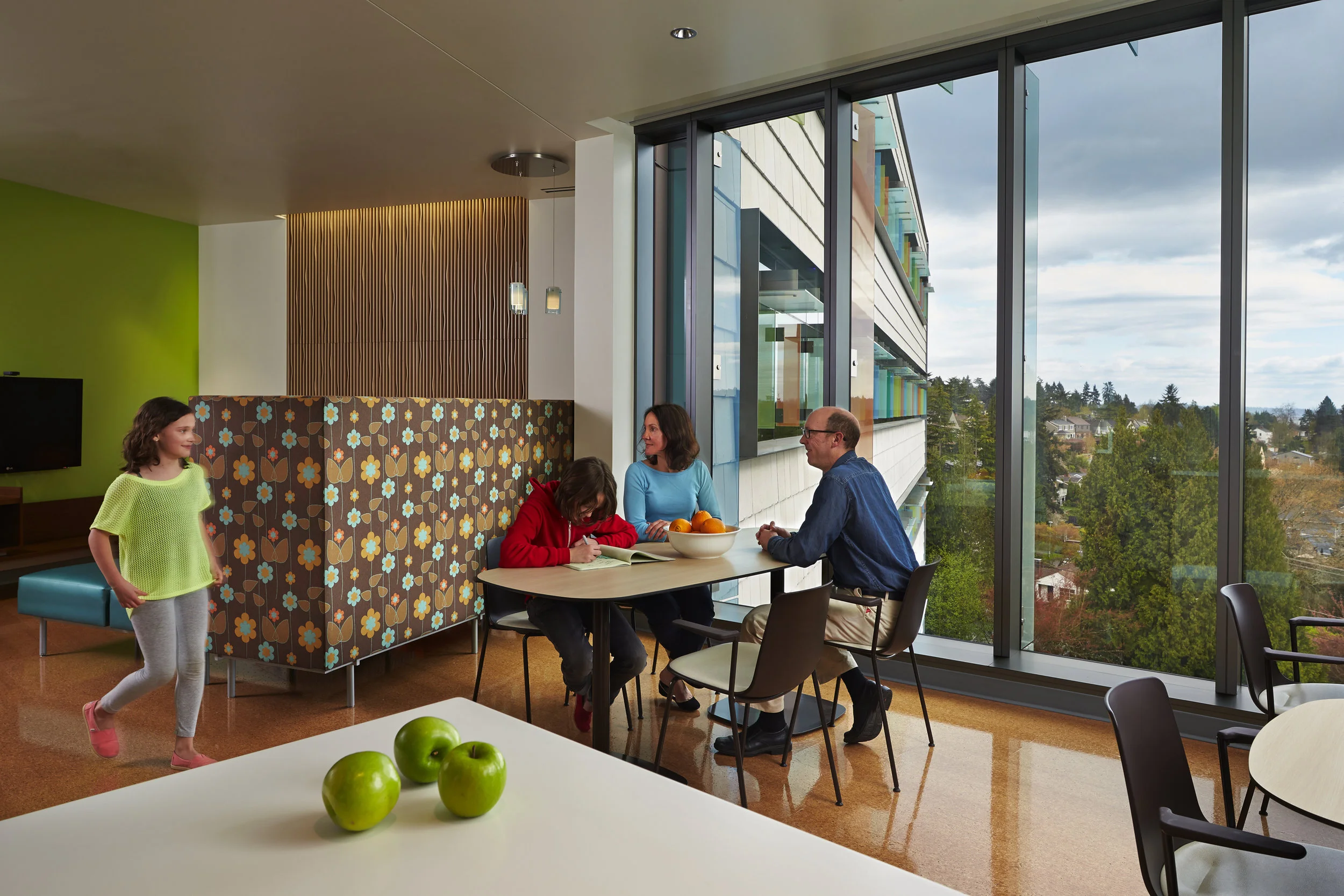Seattle Children’s Building Hope
Seattle, Washington
ZGF Architects LLP
Lead Interior Designer, 3P Design Team
Awards
Award of Excellence, Modern Healthcare
Citation of Merit, Honorable Mention, Center for Health Design, Contract Magazine, 2013
Citation of Merit, Honorable Mention, Healthcare Design Magazine, 2013
Award of Merit, The Illuminating Engineering Society of North America, 2014
This 8-story expansion to Seattle Children’s Hospital provides inpatient cancer treatment and critical care beds. Using a 3P Lean operational model for simultaneous care delivery and architectural design promotes efficiency + flexibility, improving safety + flow. A simultaneous campus-wide master plan wayfinding program supports project aspirations to create a healing environment with opportunities for engagement, biophilic placemaking and positive distraction for patients, families and staff. The forest concept is realized through playful, narrative wall panels, semi-opaque glass storyboards, warm wood tones and special moments of connection integrated throughout the space to promote a sense of discovery. Circadian lighting, luminosity and color changing lighting provides a sense of wonder and mystery, creating a magical space for kids.
















