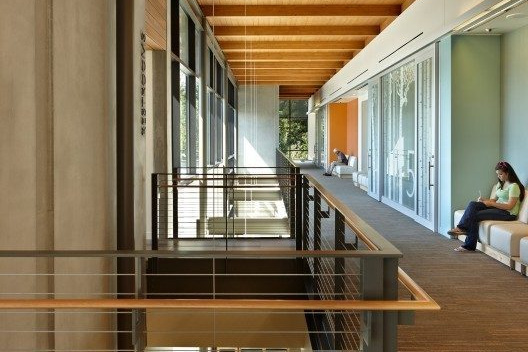The Everett Clinic
Smokey Point, Washington
ZGF Architects LLP
Lead Interior Designer, 3P + Medical Planning Team Member
Awards
Best InHealth, IIDA PNW Chapter InAwards, 2013
Best in Healthcare, Honorable Mention, IIDA National Healthcare Awards, 2013
Citation of Merit, Healthcare Design Magazine, 2013
This award-winning project was designed to a design brief statement of “Affordable Elegance”. A labor of love, the project was designed by a truly integrated, multi-disciplinary team including members from all clinical, support, process improvement, design and construction disciplines with the goal to create an efficient and flexible, low cost building focused on exceptional patient experience reflecting The Everett Clinic brand. Utilizing a LEAN 3P process, the operational care delivery model and building design developed in parallel allowing the team to adjust the flow of space and location of services with patient experience as the #1 key driver. Every aspect of the building design reflects the use of straightforward materials + economy of scale to create a space filled with warm light and peaceful ambiance. Northwest-harvested cedar accents provide a sense of inviting warmth and contrasts concrete tilt-up walls, grooved with a patterned reveal vocabulary that reduces the scale of the exterior facade and brings texture to interior spaces.












